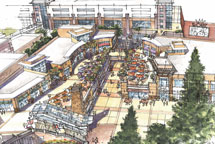
Sunnyvale Town Center
Sunnyvale, CA
Description Of Site
This inner city development has 292 residences, a 200 room hotel, a 14 screen cinema, 315,000 square feet of Class A office space, and 1,000,000 square feet of specialty retail space. The complex covers a six-city block area and includes multi-level underground parking garages.
SBD designed security infrastructure to cover two multi-level parking garages, three residential buildings, and the Leasing Office, as part of teams headed by International Parking Design, KTGY Group, Inc, Sares Regis, and Devcon Construction.
 Security By Design Involvement
Security By Design Involvement
SBD was part of the original project team when the site was constructed in 2007. Since then, SBD has been a part of multiple projects.
The initial security scope included the design of the overall site security plan, access control, security video, intercoms, parking controls, help phones integrated with video call-up, and a security monitoring center. SBD prepared specifications, technical drawings and details, and assisted the client with the competitive bid process.
The security infrastructure for this site operates over a site data network designed by SBD that ties the entire site together.
Recently, SBD has been brought on board to update and expand the security video, access control, help phones, and supporting infrastructure.
Of Special InterestThe help phones were some of the first IP phones integrated with E-911. The work included coordinating with multiple agencies as well as the phone company to ensure that the location of calls would be automatically recognized.